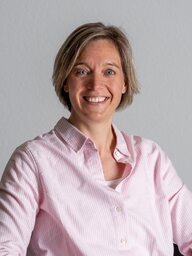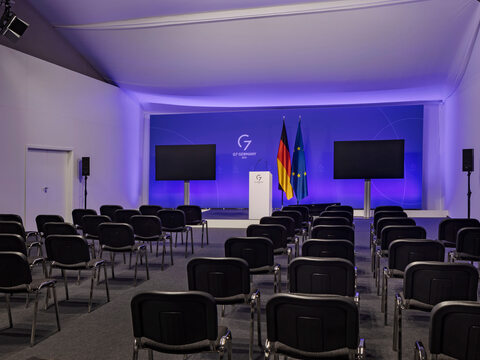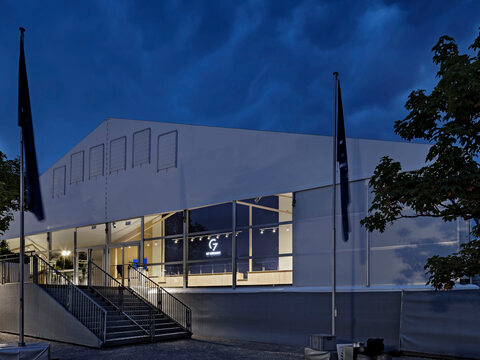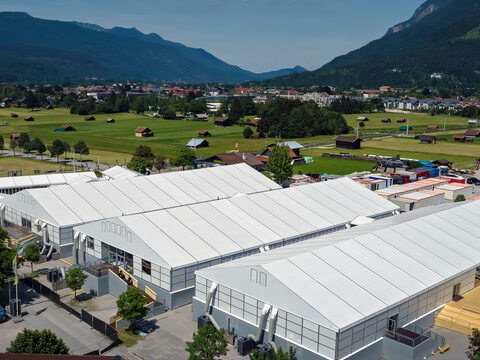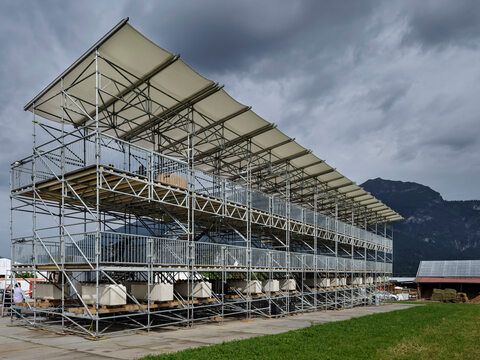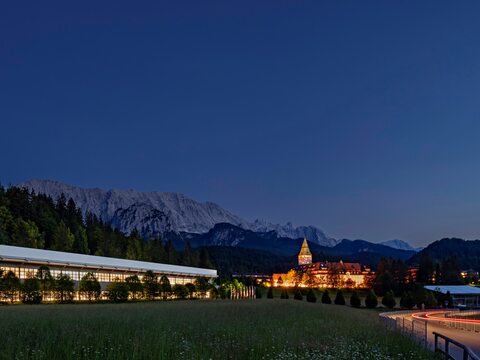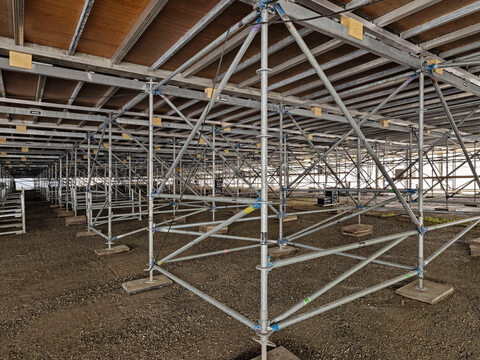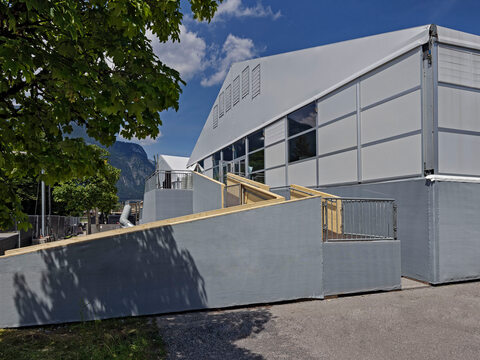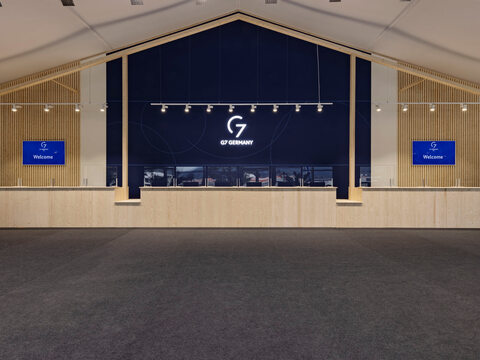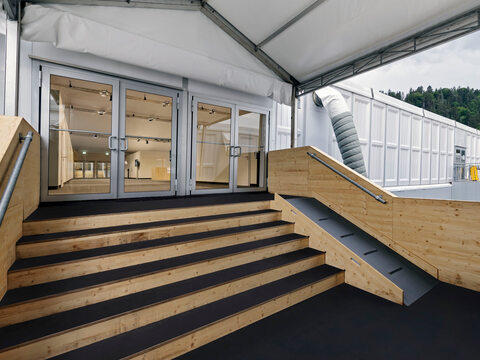Three very large and perfectly equipped tents formed the heart of the media center and accommodated everything the journalists on site needed for their work. Individual workstations and conference rooms, reception areas and editing suites were made available. The infrastructure was well-thought-out, the network connection fast and secure.
Everything on one level despite a height difference of 12 meters
At first glance, it wasn't obvious that the terrain on which the tents stood actually had a height difference of up to 12 meters. For that reason, the NUSSLI team had constructed substructures for the three 65-metre-long Losberger de Boer tents using in-house system material, which was also used for access points and connecting platforms between the tents. Covered with mesh, the substructure, entrances and platforms blended into one, harmonious overall picture.
From a tent to the perfect workplace in terms of technology
NUSSLI was also responsible for the interior fittings, transforming tents into media workplaces. Floors, ceilings, walls, cable ducts, doors and basic lighting were installed. In the first tent, an 8-m-tall, freestanding wall element separated individual workstations from a conference room. A high-quality partition wall system created spaces in the second tent for larger teams, such as employees of the Federal Press Office, the medical service and also for camera manufacturers with their service offers and spare parts. For the formal reception area, counters were made and a tent-high wall covered with wooden slats and fabric depicted the G7 logo in acrylic glass. 50 smaller rooms were available as editing booths in the third tent.
Mountain panorama as the backdrop for the news
Not far from the tents, the NUSSLI team erected a covered reporting stand. Two levels each offered space for ten positions from which TV stations could broadcast their news live from the summit to the world. The front was only fitted with a railing so that the cameras were offered the best view of the Bavarian mountain panorama, and there were no disturbing diagonals and struts.
"Our advantage of being able to offer many different partial services from a single source was something we were able to pass on to the customer in full for this project. In addition to the sustainability of the systems for the substructure and superstructure, the high-quality partition wall system and the timber construction services from the same company were certainly also reasons why NUSSLI was brought on board," reports Project Manager Tilman Hecht.
Sustainably planned and built
Sustainability was a major topic among the state leaders at Schloss Elmau. The media center was also planned and built sustainably well in advance of the event. The site, which served as a workplace for the journalists, was designed from the outset as a temporary building, was deliberately realized in a resource-saving way and was returned to its original state after the event. For example, NUSSLI's own system material, which was used among other things for the substructure of the tents, had already been used in several other projects and will be used again afterwards. Likewise, the partition wall systems are used repeatedly.
Contact
