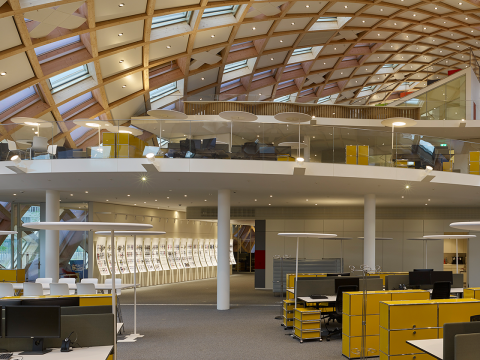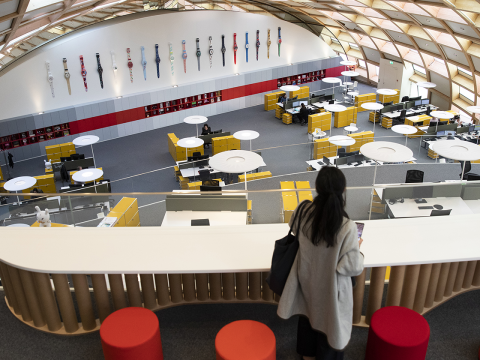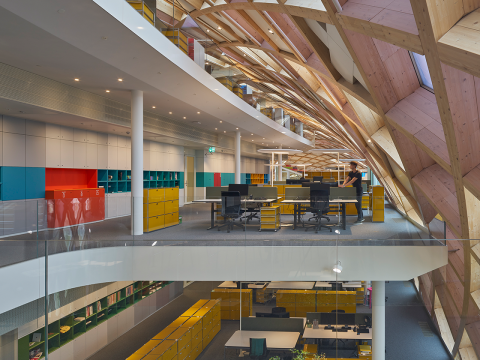After almost five years of construction, Swatch inaugurated its new headquarters in Biel. The shimmering, curved silhouette of the new Swatch building spans a total length of 240 meters and a width of 35 meters. The architectural language originates from the drawings of the Japanese star architect Shigeru Ban. Both on the outside and inside, the architecture features various leitmotifs comprising curved shapes, colors, and transparency, as well as the unusual use of classical materials and building elements.
On the inside, there is a total of 25,000 m² of floor space over five levels. The surface area of the levels decreases progressively from floor to floor. Galleries with glass railings allow visitors to look both upwards and downwards.
NUSSLI Adunic was commissioned with developing a solution for optimizing the acoustics in the large building with an extremely open layout. First of all, suitable materials had to be researched on the basis of acoustic calculations so that a prototype could be built. Using these values, the team realized a sophisticated, invisible design between the floors and the facade. The curved facade design meant that every component for this design had to be manufactured individually and with extreme precision. Modern 3D technology assisted with planning and processing in order to define the exact shape, as well as later on with the positioning of a total of around 5,200 parts during installation.
NUSSLI Adunic was also tasked with the architectural completion for various areas. The team finished the geometrically complex balconies on the exterior with a glass railing and facade cladding. On the inside, the customer's request that the spatial depth be emphasized was realized. The NUSSLI team solved this challenge by installing mirrors at various locations in offset positions.
The production of various decorative pieces of cardboard furniture was also part of their duties. The innovative Papertube furniture concept consisting of sustainable cardboard tubes in combination with birch plywood and the classy mineral-based material Hi-Macs was a welcome challenge for our designers and joiners. The high quality standards and the exposed location required that the three completely different materials be joined invisibly. Finally, the freeform surface was fitted precisely to the existing glass railing, such that the extraordinary furniture with its diverse surfaces was perfectly integrated into the unique architecture.





