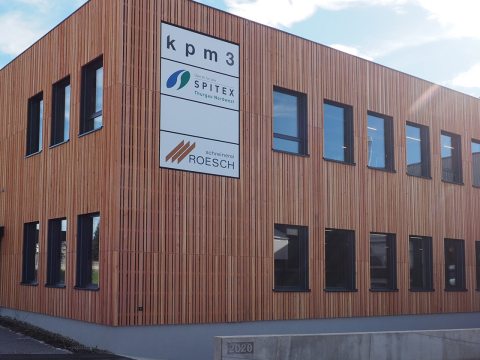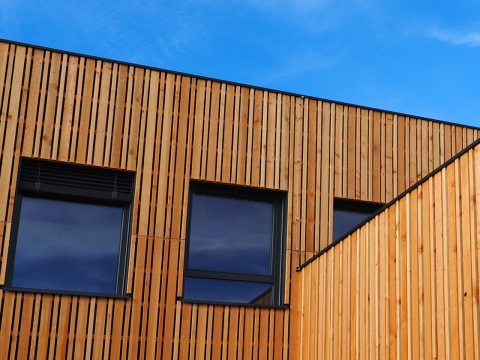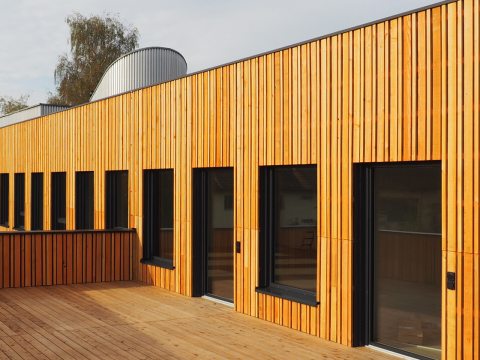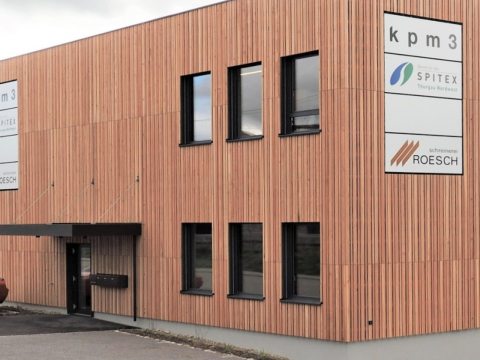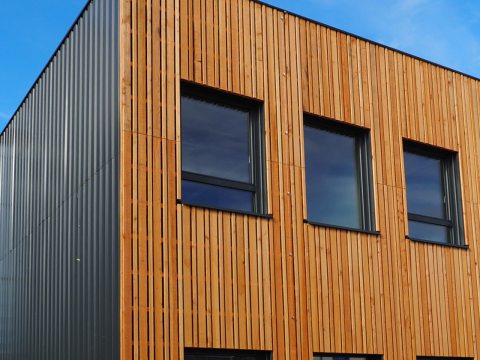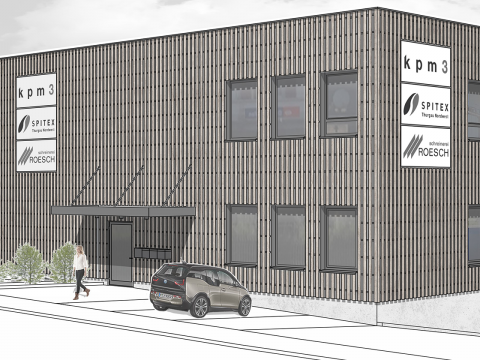For the main structure of the Swiss Re building, NUSSLI planned and realized a system construction method using a standardized steel structure. Prefabricated wooden elements form the building envelope, which has elegant facade battens on the exterior surface. The team's plans utilized sustainable construction methods from the very beginning to ensure a high degree of reusability for the building components.
Modular Hybrid Structure of Wood and Steel
The time has now come to kick off the project. Thanks to the modular design, the elements will be dismantled in Zurich and reassembled again in Diessenhofen within a very short time. Approximately 2/3 of the elements that were installed in Zurich are now being reused in Diessenhofen as a structural extension. Only a few roof windows, special windows and doors had to be adapted to their new purpose in NUSSLI's own production facility in order to satisfy the client's exact requirements.
The project "Workshop & Offices at Teuchelweiher" is being realized by kpm3 as total contractor on behalf of the clients Geri Stolz Keller and August Keller. It is a showcase project that stands for sustainability and demonstrates what is possible today in temporary timber construction.
Schnieper Architekten planned the project. "The planning was challenging," said Patrick Schnieper, "because we decided to develop everything using the existing steel and wood module element catalog". Using the specified truss support grid of 6 x 6 meters, he developed a two-story 18 x 30 meter building with 24 vertical steel supports that transfer the loads from the horizontal steel beams.
The height difference between the street and rear sides of the building is compensated for via a solid concrete base. On top of this, the steel structure with timber construction will be built. This has the advantage that it will be well-protected against rising moisture and simultaneously allow for a higher room height on the lower floor without having to re-manufacture or adjust the modular elements.
The team led by Dominik Meier will be responsible for the dismantling in Zurich and the assembly of the shell and element construction in Diessenhofen. "The assembly will take about five weeks and will be carried out in two stages; first the steel construction and the wooden modules for the ground floor, followed by the same sequence for the upper floor," explains Dominik Meier.
Airy Architecture With Local Flair
Once the assembly is complete, the NUSSLI team will install the facade substructure such that the new facade design developed by the client can easily be attached. The natural Douglas fir facade cladding gives the modular structure an architectural lightness, while at the same time featuring local sources. This is because the wood comes from the Bürgerwald forest in Dissenhofen. The wooden slats serving as a rain screen cover 50 percent of the facade surface without concealing the substructure.
With a solar installation on the roof and two charging stations for electric cars, this project will be sustainable, innovative and impressive. From October 2020, the Roesch joinery will use the spraying hall on the ground floor, and Spitex Diessenhofen and the company kpm3 with August Keller as CEO will occupy the office spaces on the upper floor.



