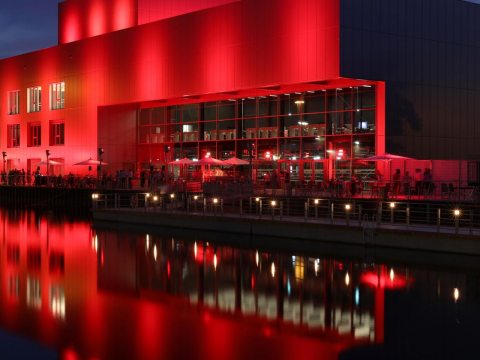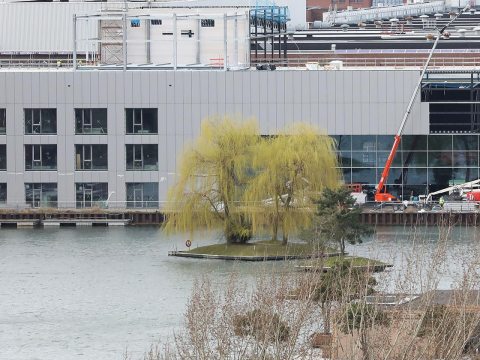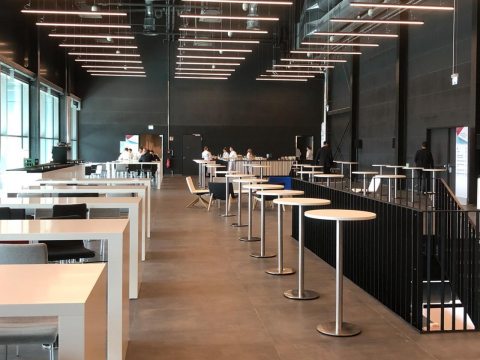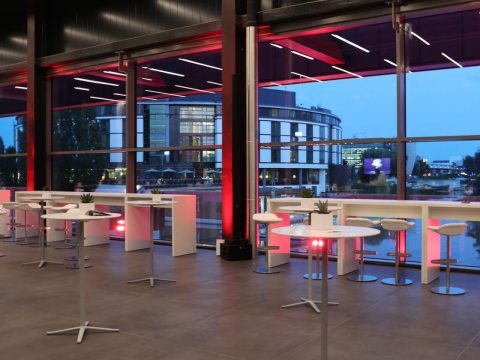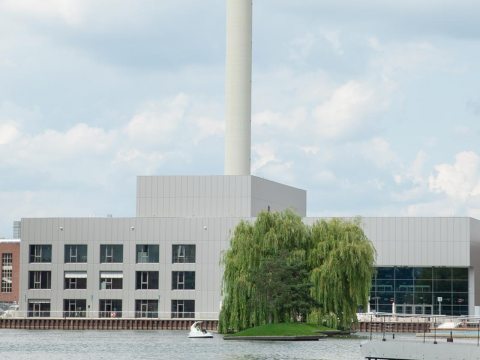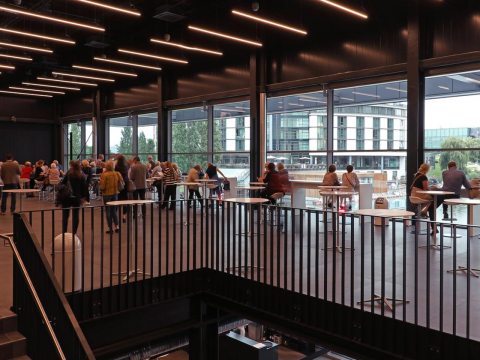"I always knew we could do it. But there are a lot of people who would have bet against it," says Otto Schweitzer, the NUSSLI project manager responsible for the overall planning and construction of the impressive hall. The time frame for the project was far more than just challenging: After receiving the commission at the end of August 2018, the NUSSLI team had four months to plan. At the same time, they got a jump start on production, for example, of the fire-protection-coated steel components. At the beginning of January 2019, the team began construction work on the Autostadt site. And on June 6, 2019, Volkswagen representatives met in the new event location, Hafen 1, for the first event, an internal management conference.
Focus on the Deadline
It was a tremendous achievement that the team accomplished with, at times, over one hundred construction professionals. And yet, of course, it is not surprising that the event hall was ultimately completed on time, that every installation was precisely assembled and that the interior fittings were neatly finished, because the planners and builders of event contractor NUSSLI are accustomed to pulling out all the stops, so that the structure is ready to go on the date of the event. To ensure this goal right from the beginning, several project and site managers were constantly on site during construction. This allowed them to quickly discuss and solve any problems that occurred, shorten the decision-making process and with that, speed up the construction process enormously.
The project managers planned and coordinated the construction itself in such a way that as many construction tasks as possible could be carried out in parallel. "As general contractor from the ground up, NUSSLI was responsible for and coordinated the construction of the entire event hall. We built the office wing first, because it was the most costly in terms of interior design," explains Otto Schweitzer, adding, "There was no other way than to carry out the various tasks simultaneously wherever possible, with tiles being laid on one side, while air conditioning and electrical connections were being installed on the other side. We were also able to gain time by having the components produced early on and basically using a lot of prefabricated material for construction. The fact that we can work, react and make decisions with this type of synchronization made rapid construction possible in the first place."
Perfect Interplay for a Complex Project
"Not only is Hafen 1 the largest project that we have had the honor of implementing for the Autostadt, but it was also certainly the most complex and probably the most challenging in terms of the construction timeframe," said Bernd Helmstadt NUSSLI Group representative in his address at the topping-out ceremony in March, 2019. "To be able to construct such a unique event structure in just five months requires the perfect coordination of everyone involved." The complex, with a gross floor area of 5,300 square meters, was completed on three floors and ready for occupancy at the beginning of June, in time for the Volkswagen management conference.
Architectural Highlight
With its unpretentious exterior design, the new event location on the northern shore of the Wolfsburg Harbor complements the modern architecture of the Autostadt. Clean lines, emphasized by concrete, steel and glass used as material, dominate its interior. In particular, the visible steel girders provide a link to the industrial environment of the Volkswagen plant and the Volkswagen power plant. "The high window facade of the foyer and the terrace overlooking the dock guarantee a pleasant ambience," emphasizes Roland Clement, Chairman of the Board for Autostadt. "The reception area and the generous foyer on the first floor offer an attractive view of the Autostadt, the city of Wolfsburg and the Volkswagen plant."
Flexible Use
Hafen 1 can accommodate up to 1,400 participants. The event hall has an area of 1,650 square meters and can be used for multiple purposes. For example, garages can be installed for auto showcases or stages and grandstands for theatrical and musical productions. The fly tower at the back of the event hall is 23 meters high. Here, a large number of support points facilitate the hanging of various technical, lighting or backdrop elements. And the installed power supply certainly delivers enough electricity for even the most complex shows. The event hall, like the entire Volkswagen plant, receives this electricity as well as remote heating and cooling from its own on-site power plants.
All three floors are equipped with meeting rooms with flexible sizes: 5 by 50 to 1 by 250 meters on the ground floor and three that are each 90 to 1 by 270 meters on the second and third floors. A large kitchen is also housed in the event hall. The Autostadt team takes care of the catering and, if desired, the program planning as well.



