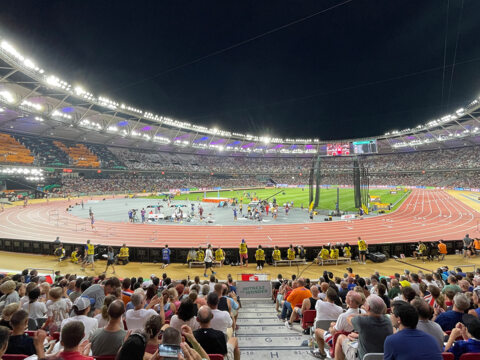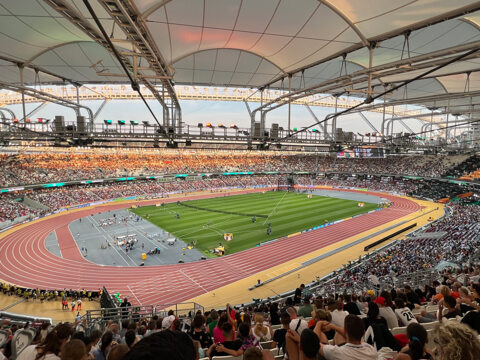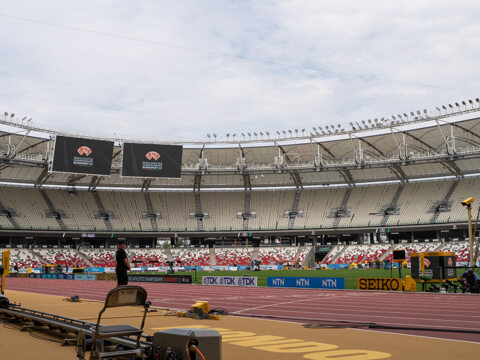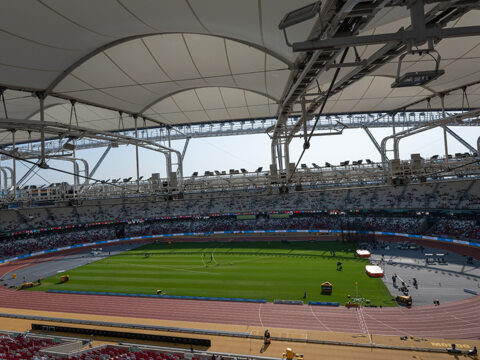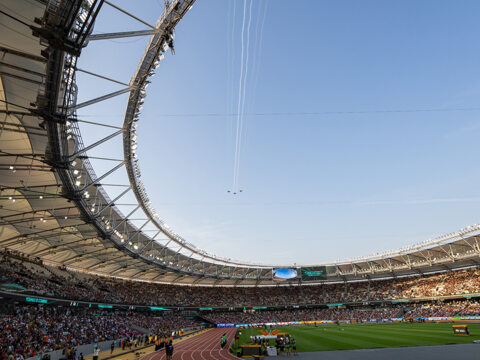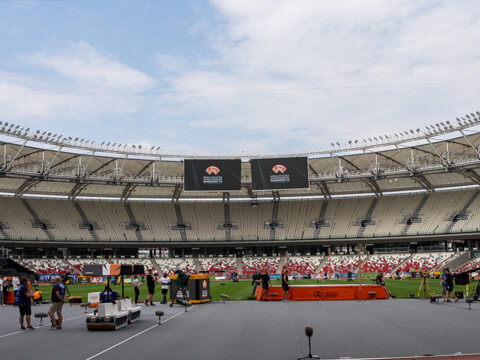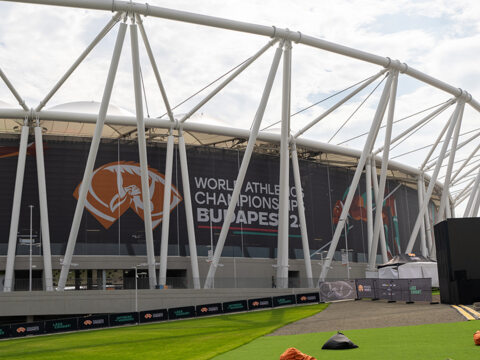“White elephants” are stadiums that remain as ghost sports facilities after their use. They were often planned for one event only and are completely oversized for subsequent use by the local population. Modern stadium construction can eliminate this problem through intelligent planning, as NUSSLI is demonstrating together with NAPUR Architects at this year's World Athletics Championships in Budapest.
Pioneering Achievement in Sports Facility Construction
The stadium complex “National Athletics Center” (Nemzeti Atlétikai Központ) is a pioneering achievement by NAPUR Architects, built on a 15-hectare site. The vision was to create a versatile center for sports and community, with a total seating capacity of 15,000 and flexible expansion possibilities. The requirements for the building were ambitious from the outset, as it was not only to meet the needs of the local sports community, but also to comply with international standards for major events. This required an innovative solution to create additional spectator seating without compromising the functionality of the stadium.
Flexibility Through Innovation
To meet this demand, NUSSLI and NAPUR Architects rely on intelligent temporary structures. The floating roof structure over the elevated reception level from the basic concept allows the intermediate space to be used for a temporary second tier. For the World Athletics Championships, the NUSSLI team planned and installed a closed upper tier with 25,000 additional seats in this area. After the closing of the event, this temporary part of the stadium will be dismantled again by the end of November. The roof with the complete scoreboards, lighting, and sound equipment as well as the permanent lower tier will remain. This will ensure that the stadium is not over-dimensioned even after the major event, and that it is used sensibly in the long term without becoming a “white elephant”. It will thus remain a modern and functional center for sports and the community.
Beyond the End in Itself
The new “National Athletics Center” was built on the former Vituki industrial site on the banks of the Danube. With the construction of the stadium, this area will be sustainably redeveloped and turned into an attractive public sports and recreation park. The infrastructure built for the major event will be transformed into an urban meeting zone. While the lower stadium level will permanently accommodate 15,000 spectators for sports and cultural events, the elevated level will offer a view of the stadium and the park with the Danube. The elevated reception level will be completed after the World Championships by spring 2024. Planned are running and roller-skating tracks, street workout facilities, training areas and street food offerings, which will be covered and illuminated thanks to the pergola roof construction. Thus, the free plateau area will be actively used on a daily basis, but will remain usable in the future for a next major event requiring additional space.
It has long been known that event buildings should no longer serve purely as an end in themselves. The combination of permanent and temporary structures is a responsible solution for large-scale events in the sports and cultural sector that offers flexibility and does not leave behind any ghost sites.
Contact




