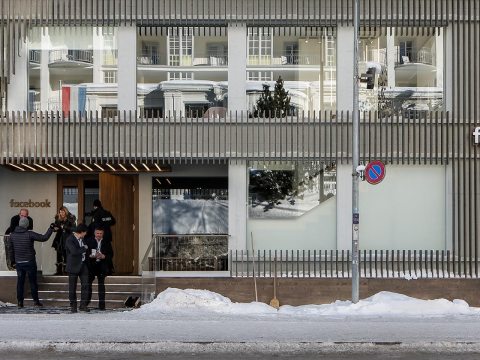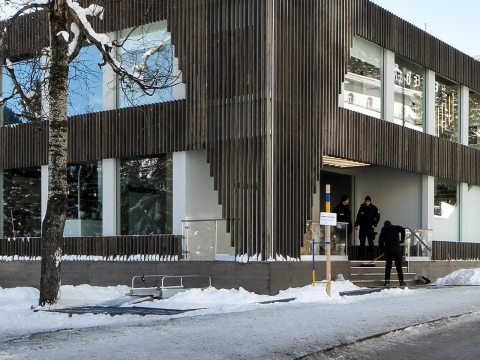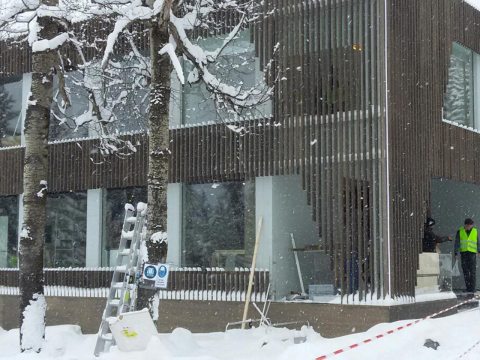The square-shaped Facebook pavilion (15 x 15 meters) consists of two floors with various reception and conference rooms. Furthermore, with its expansive windows, it offers a stunning view of the alpine landscape in Davos.
With its in-house carpentry and wood construction divisions and its proprietary system materials, NUSSLI possessed the required expertise to perform and deliver the construction and implementation of the wooden building, the wooden facade, and the overall sub-construction.
During the production of the glass panes for the 95 square meter facade, the altitude difference of almost 1,000 meters between the production site and the event location needed to be taken into account in order to deliver and install the panes without any breakage.
In addition to the Facebook pavilion, NUSSLI also built a wooden pavilion measuring 300 square meters for another client.





