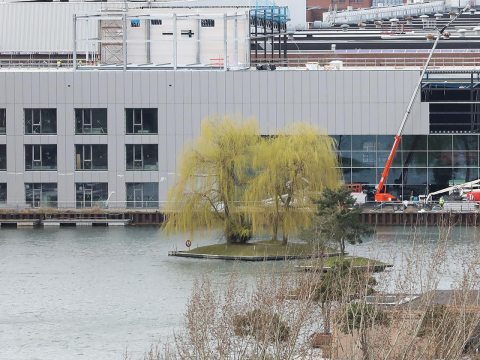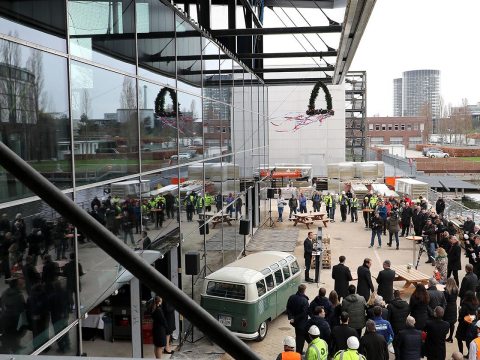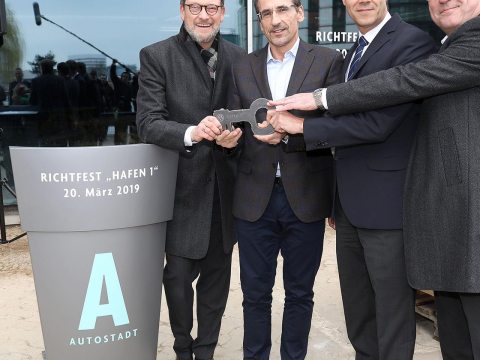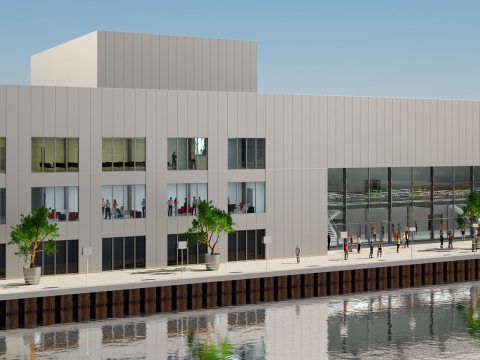Construction has now been underway for eleven weeks, and it will be another eleven weeks until it is completed. A great deal has already been completed, but the NUSSLI project team still has at least just as much left to do before the first event can be held.
Shortly before Christmas, NUSSLI began with the steel construction work in Wolfsburg. By early June, the three-story complex measuring 73 meters long, 46 meters wide, and 16 meters high (23 meters for the stage tower) will be completed. "Hafen 1 is not only the largest project which we have had the honor of constructing for the Autostadt so far, but certainly also the most complex and challenging with regard to the construction timeframe", says Bernd Helmstadt, representative of the NUSSLI Group, in his topping-out speech. "In order to implement a one-of-a-kind event structure such as this one in just five months, all involved parties need to be perfectly coordinated. Six days a week, over 100 employees and sub-contractors are working hard to ensure that the construction takes place rapidly, but above all safely", adds Bernd Helmstadt.
"Hafen 1" will be a modern event hall with space for up to 1,400 attendees. It not only looks modern, but is also functional. The high window facade of the foyer and the terrace leading out to the port basin guarantee a great ambience. The hall will be multi-functional, which is why the configuration of the rooms, grandstand, and stage are variable, allowing them to be adapted accordingly to the nature of the event. Distributed across three floors are conference rooms with flexible sizes. The reception area and the generous foyer on the first upper floor with an area of 500 square meters offer an unparalleled view of the Autostadt, Wolfsburg, and the Volkswagen factory.
The client for the project is Volkswagen AG. Autostadt GmbH is consulting on the implementation.






