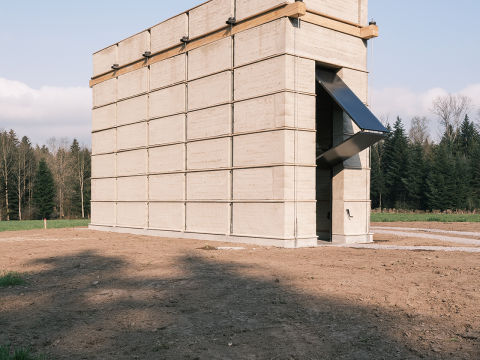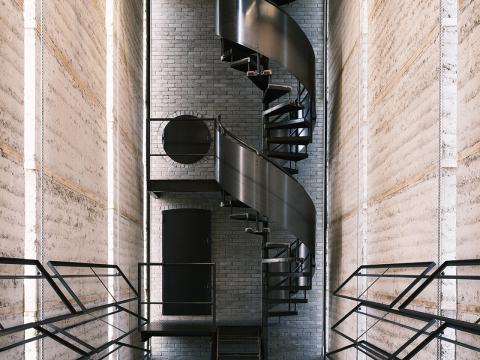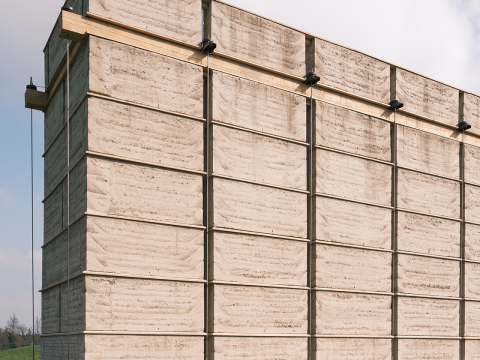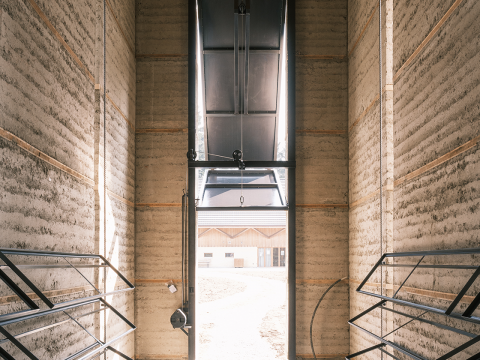The brickwork lodge in Cham is the only intact hand-brickworks in German-speaking Switzerland and is now a listed architectural monument. Combined with the museum, it makes the history of brickworks and the manufacturing process from clay to brick visible.
Building with clay has a long tradition in Switzerland. However, clay as a building material has been forgotten in recent centuries with the rise of industrialization and the advancement of other building materials such as concrete, metal, and various plastics. Every year, several million tons of clay accrue as excavated material; the idea is to use this potential in the future to make the use of resources more environmentally friendly.
Roger Boltshauser, Boltshauser Architekten AG in Zurich accepted this challenge together with students from the Technical University of Munich and ETH Zurich. They planned a nearly nine-meter-high observation tower from which visitors can enjoy a view of the brickworks grounds and the surrounding nature reserve. The rammed earth tower shows how the unburned excavated material can be sustainably used further and applied in architecture.
As early as 2017, students from both technical universities created initial project designs, which were then merged and further developed into the final implementation version. The groundbreaking ceremony then occurred in late September 2020 and the tower construction began. It was opened in mid-April 2021.
The specialists from NUSSLI's metal workshop constructed the custom-built spiral staircase with a roof-exit cylinder to access the viewing platform. The specially made cylinder is easy to open thanks to the applied principle of a sliding door and counterweight. The special lift-and-fold gate measures 6 x 1.5 m and has a total weight of 545 kg, which can be opened by hand from the outside and inside with the help of a cable winch. Here the crank drive was guided through the 50-cm thick clay wall to the outside.
NUSSLI's wood production supplied the perfectly fitting viewing platform. More than 14-m long beams were used, which had to be connected with butt straps, as the beams had no room in the kiln to dry in one piece. The team assembled the load-bearing structure on-site and mounted the 3,200 kg beam layer onto the clay modules with millimeter precision. As a last step, a larch grate with an aluminum substructure was installed as the final layer and the handrail was mounted all around on the clay elements. Tie rods were used to clamp together the outwardly inclined handrail with the lower beam layer.
The project is generously supported by the Canton of Zug, the municipalities of Cham, Hünenberg, Risch, Steinhausen, the Sustainability Fund of the ESAF, the Werner Siemens Foundation, the ACB Focus Fund of the Zug Charitable Society and the contractors involved in the construction.






