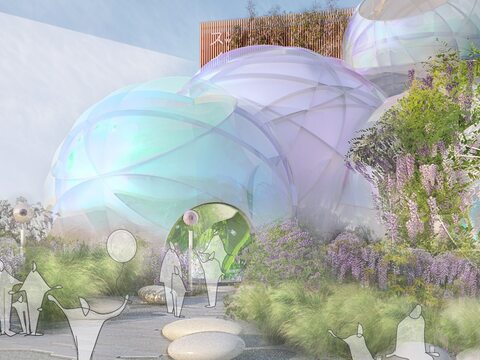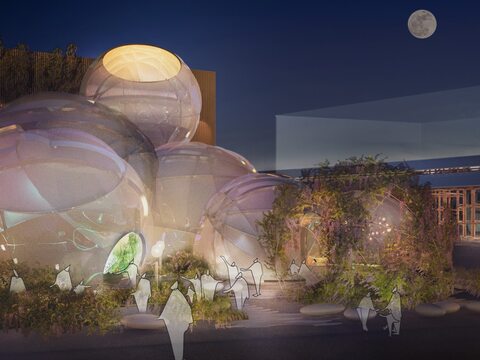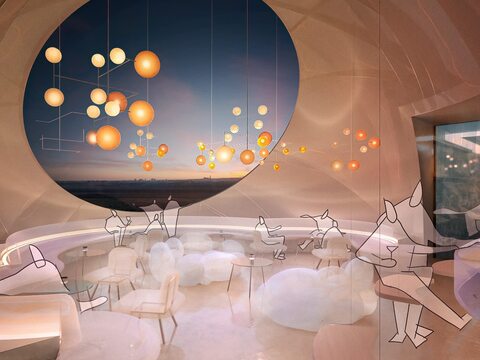From April 13 to October 13, 2025, the next World Expo will take place in Osaka, Japan. Under the motto “Designing Future Society for Our Lives”, Switzerland will present itself as an efficient and leading innovation hub and will show concrete examples from business, science, and research. NUSSLI, together with Manuel Herz Architekten and BELLPRAT PARTNER, won the tender for the design, construction and dismantling of the Swiss presence and is implementing the pavilion in lightweight construction and with a touch of magic. The team is complemented by Robin Winogrond Landscape Architects, Studio AA-Morf, and Kyoto Design Lab.
Swiss Ideas, Experience and Know-How in Japan
“We are very proud to continue our long tradition as execution partner of the Swiss Pavilion at Expo 2025 in Osaka. Despite this long Expo experience, however, the Swiss pavilion with its pneumatic, spherical construction will also offer us some tricky points,” says Andy Böckli, CEO of NUSSLI. Stefan Sekiguchi, COO Special Projects of NUSSLI adds: “To successfully realize the architectural design together with Japanese service providers and according to the applicable guidelines in Japan, requires getting to know the country and its people. That's why we work with our local partner AA-Morf and can benefit from valuable knowledge.” The team at BELLPRAT PARTNER also has a wealth of experience with Expo pavilions. Creative Director Arnau Bellprat is looking forward to the challenges in the global environment. “In our Spheres, visitors and attendees should be able to immerse themselves in an immersive, narrative and fantastic world. They should have a sensory and emotional experience that they will remember for a long time – we call it a biographical note.” Architect Manuel Herz is particularly attracted by the pneumatic construction method that creates a building of minimal weight and has historically been used for pavilions in world exhibitions. “We're taking an architecture that has been used to create iconic Expo buildings before and reinterpreting it.”
Pavilion Embedded in Nature
The concept for the Swiss Pavilion focuses on sustainability. Spheres and modular structures made of recycled as well as recyclable materials, and plants that overgrow, enclose, and sequester CO2 around the building, make up the single-story barrier-free architecture and contribute to a minimal ecological footprint. The scenography takes up the light exterior appearance of the building and stages the contents in the exhibition with light and color. In the five spheres of the pavilion, visitors experience how Swiss innovation is created from the nutrients of nature as well as with Switzerland's humanistic tradition and a bit of magic. They can help to shape and explore the exhibition themselves, and ultimately carry Swiss innovative power out into the world in the form of plant seeds. In the pavilion, they will also meet the mythical figure of Heidi, who acts as a link to the host country, Japan. The care and preservation of nature are also important common concerns that link Japan and Switzerland.
Cooperation and Local Support
The theme of sustainability is taken seriously at the Swiss Pavilion and carefully implemented with academic support. With researchers, lecturers, and students of the Kyoto Institute of Technology – in particular with the KIT Design Lab of the Faculty of Architecture – the social, economic, and ecological footprint of the appearance is to be analyzed and improved over its entire life cycle. Furthermore, the Swiss presence in Japan is supported by the Zurich landscape architect and urban designer Robin Winogrond as well as by Studio AA-Morf, a consulting office for architecture and urban design based in Tokyo.
On behalf of Presence Switzerland, NUSSLI is realizing the Swiss Pavilion at the Expo in Osaka together with Manuel Herz Architekten and BELLPRAT PARTNER. As general contractor, NUSSLI is responsible for project management and construction services. The architecture and spatial concept are by Manuel Herz Architekten. Bellprat Partner are developing the content concept as well as the exhibition and media design.
Contact







