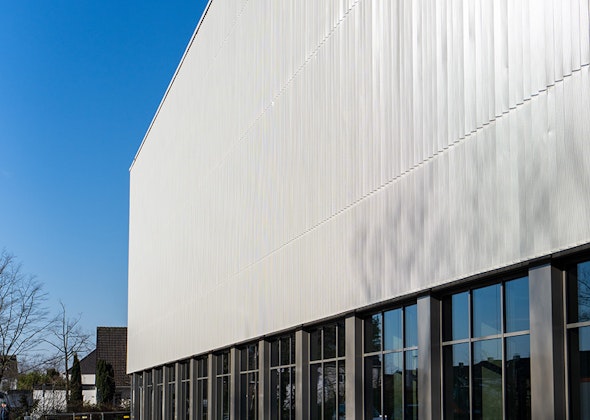

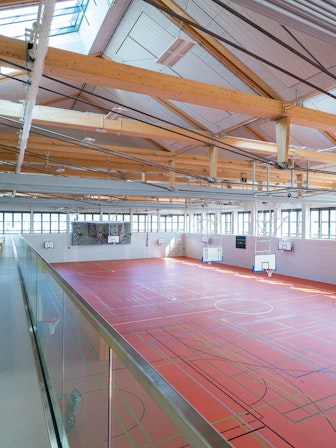
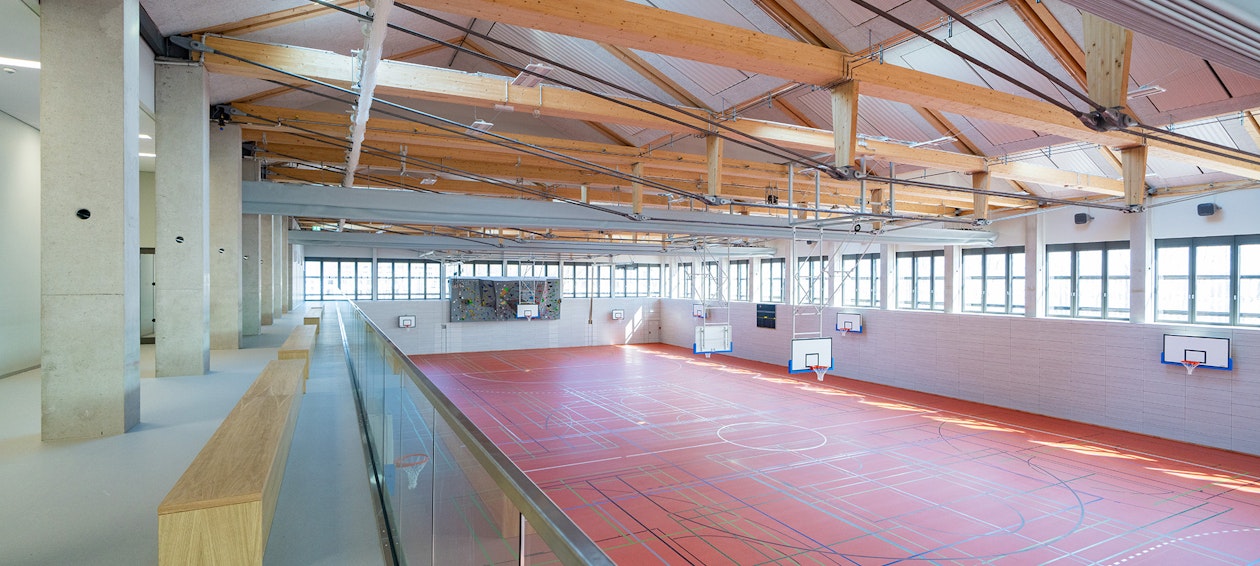
In Monheim am Rhein, Germany, the eight-court sports hall built by NUSSLI as the total contractor has been officially opened. The currently largest sports hall in Europe was handed over on March 31 and can now be used by the comprehensive school on the Berliner Ring, the Otto Hahn High School and clubs.
NUSSLI began work on Europe's largest sports hall in spring 2023. The project participants were able to celebrate the topping-out ceremony at the end of February 2024 and the grand opening took place on March 31. "The sports hall was built within an ambitious schedule, so our expertise as a total contractor with fast-track construction solutions was particularly in demand. Our thanks go to the city of Monheim am Rhein; their quick and unbureaucratic cooperation was a decisive factor in the success of this project," explains Andy Böckli, Group CEO of NUSSLI. The impressive sports hall was constructed as a hybrid building with prefabricated elements. This approach saved a lot of time on the construction site and ensured that school operations at the Berliner Ring school center and the surrounding area were affected as little as possible. Pupils and club members can now use the state-of-the-art sports facility from April.
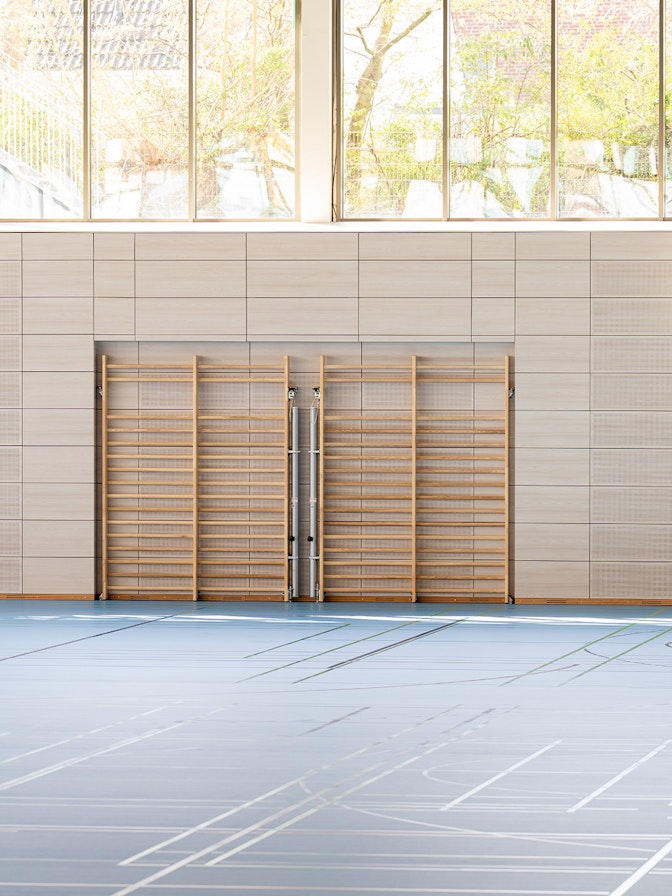
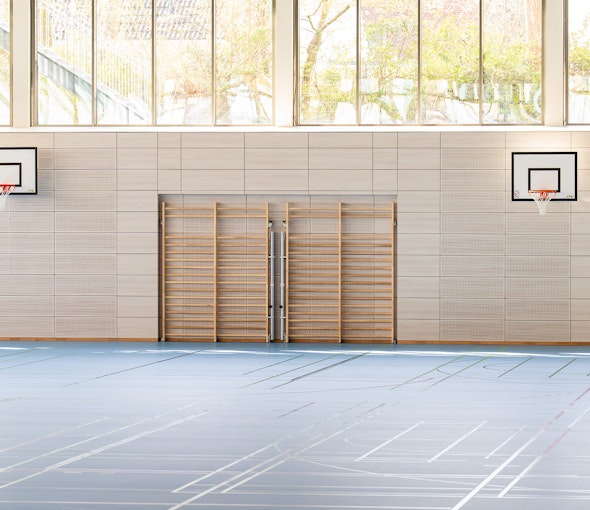
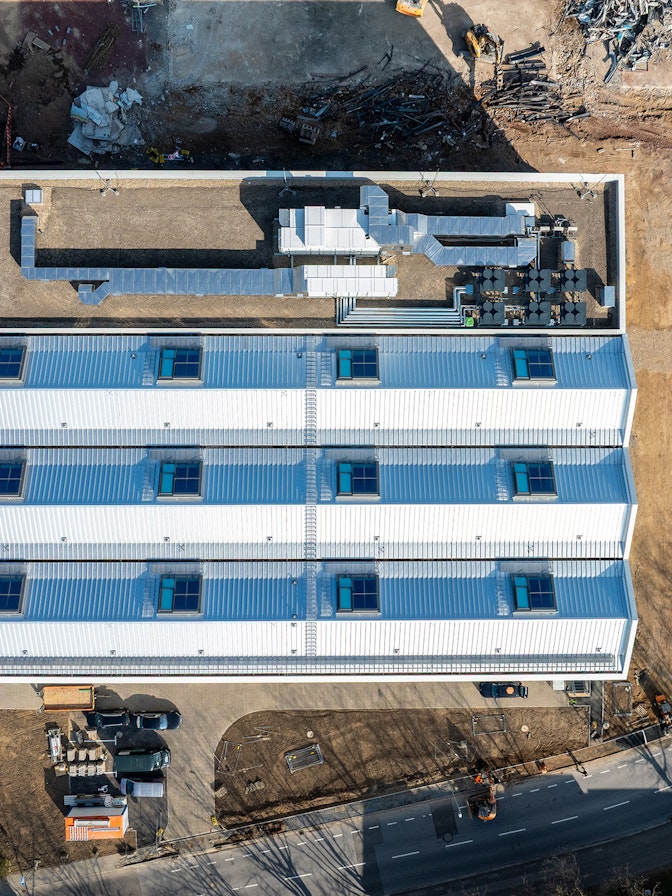
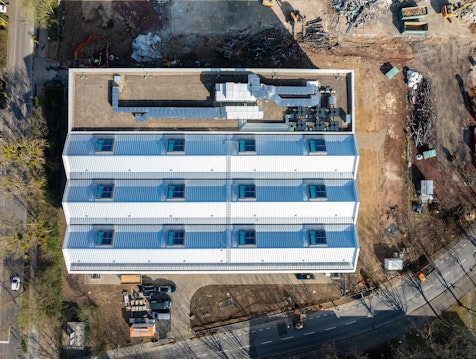
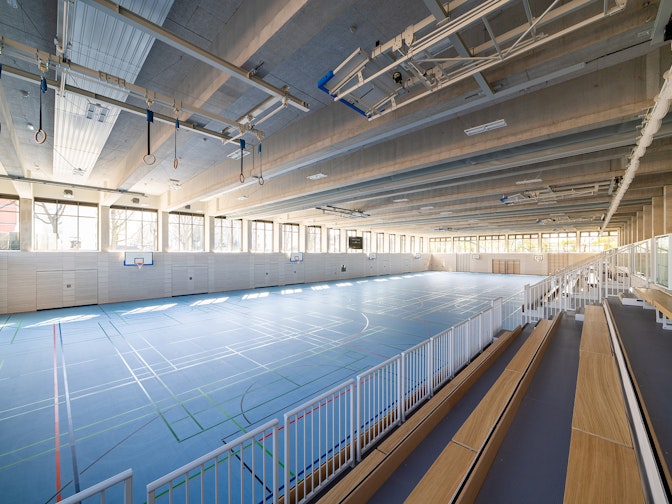
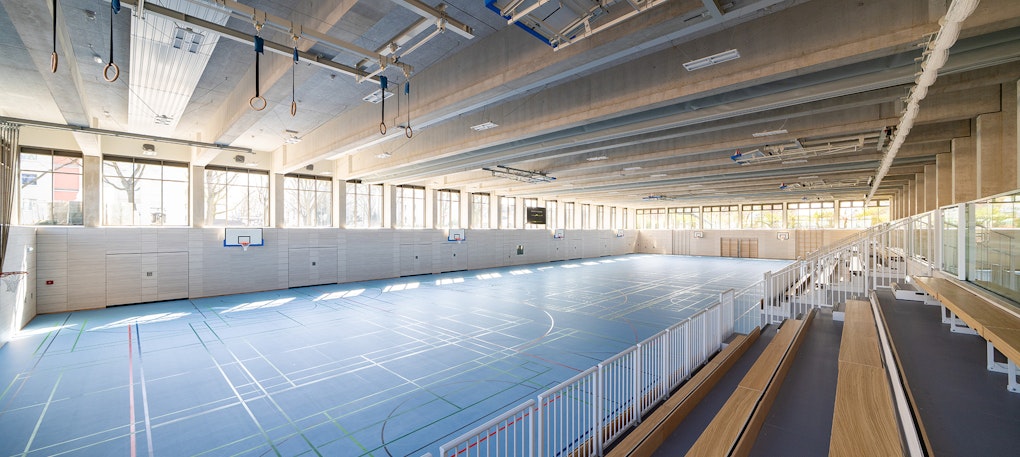
For the city of Monheim am Rhein, the new eight-court sports hall on the grounds of the Berliner Ring school center is a relevant meeting place and place of identification. The eight-court sports hall offers plenty of flexibility and opportunities for sports and games on two levels with a total of 4400 m² of pure sports space. Four hall units can be used as an eight-court hall or as two four-court halls, depending on requirements. Changing rooms, sanitary and technical rooms, storage, stairwells and the foyer are spread over a further 3000 m². A retractable telescopic grandstand with 500 seats is available for events with an audience.
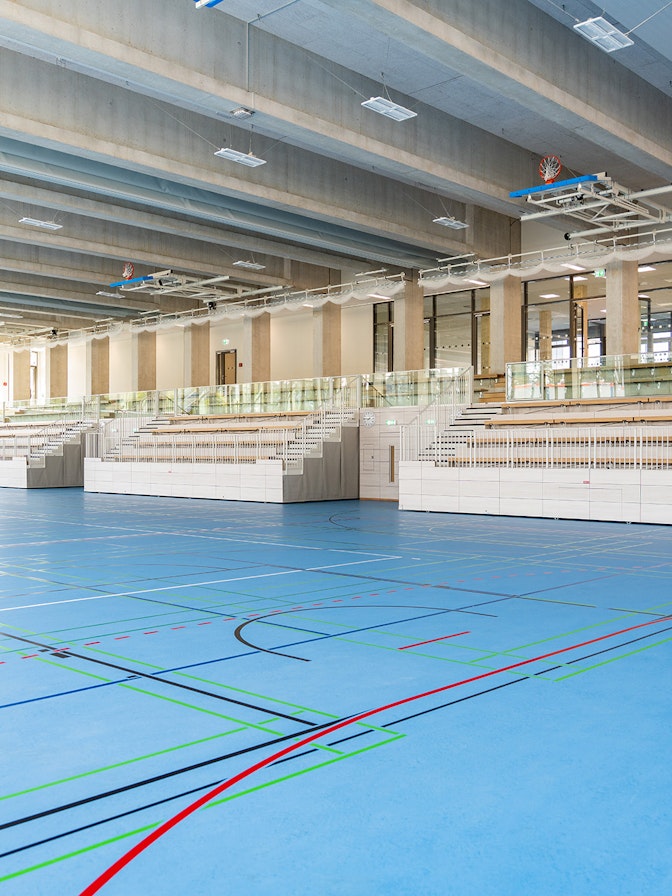
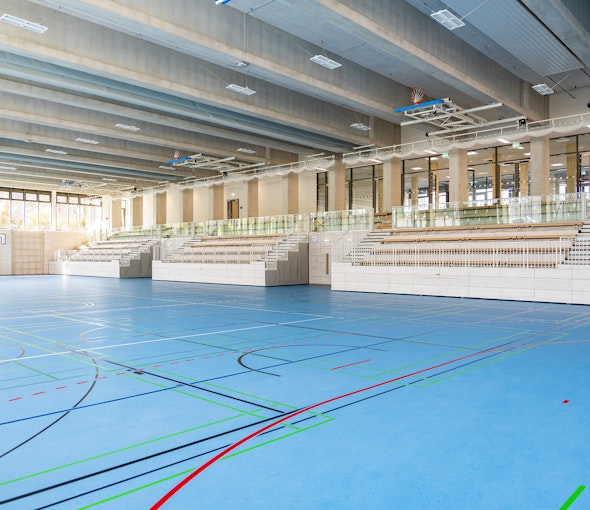
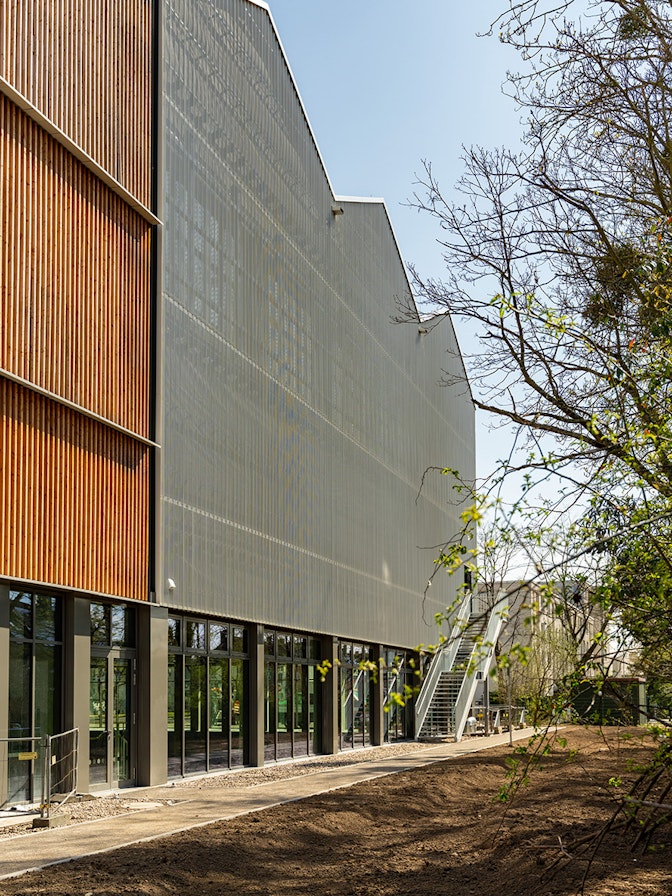
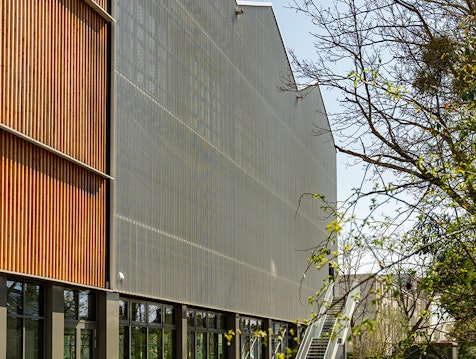
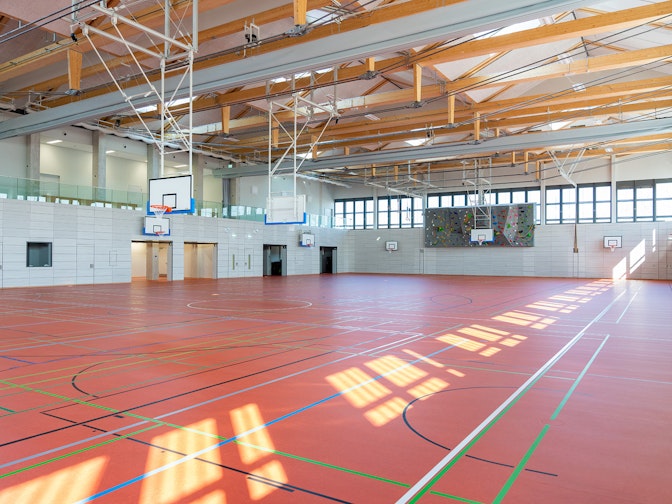
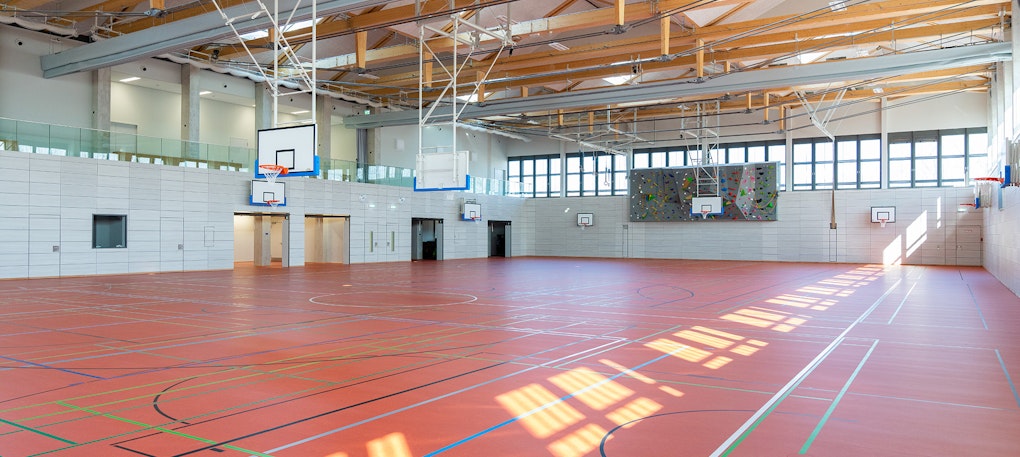
In order to blend in visually with the surroundings, the main playing field of the imposing building is lowered by one storey so that the lower sports hall with the telescopic stand is five meters below ground level. A curtain-type, light gray perforated sheet metal façade gives the sports hall its remarkable external appearance. The adjoining building with foyer, changing rooms, sanitary facilities and technical rooms was given a characteristic larch wood façade. The hall section consists of prefabricated reinforced concrete elements, prestressed concrete trusses and under-tensioned timber beams. The load-bearing structure of the outbuilding is a timber construction consisting of flat ceilings, walls and columns.
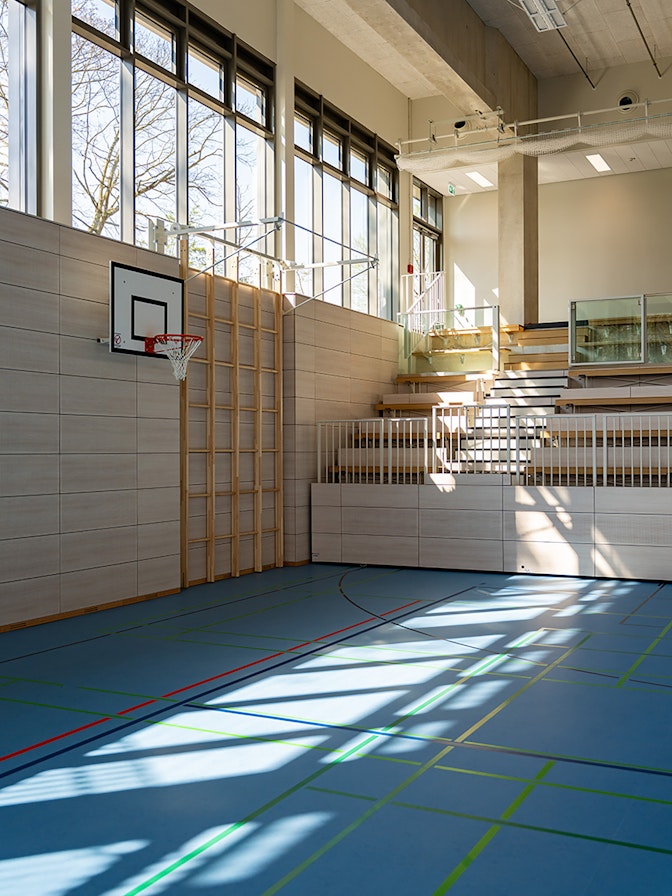
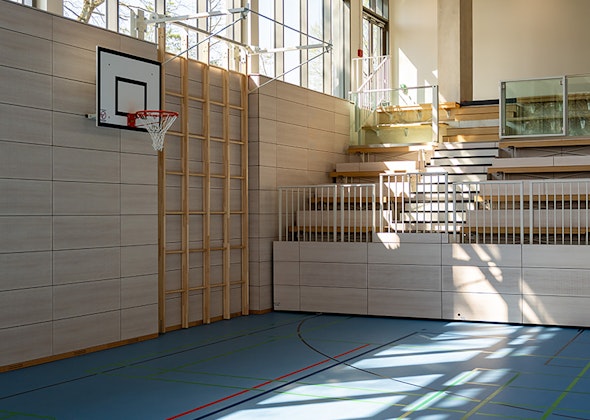
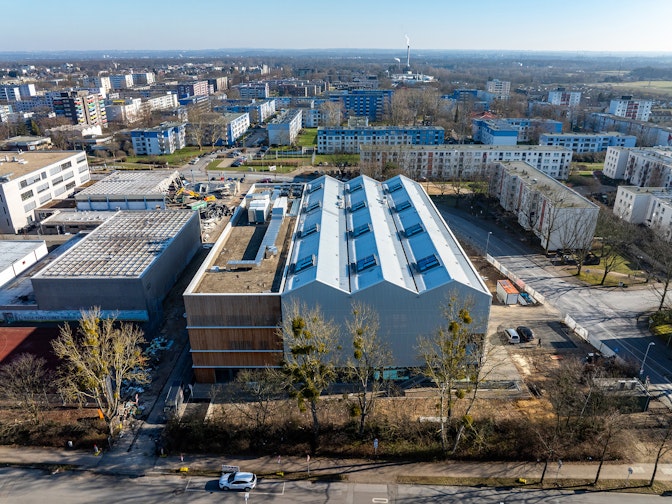
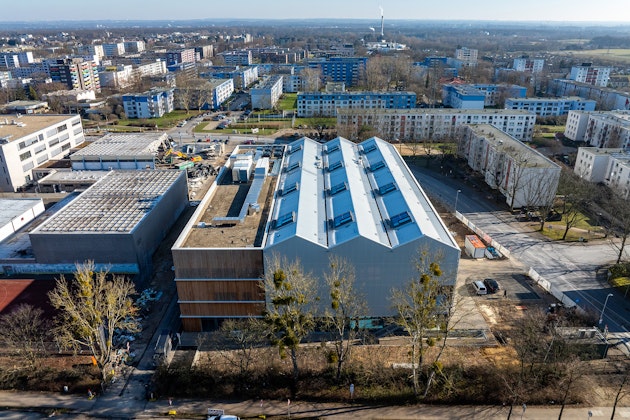
As total contractor, NUSSLI planned, coordinated and realized the construction of the eight-court sports hall together with the project partners asp Architekten GmbH for the architecture, Schlaich Bergermann Partner for the supporting structure, the engineering firm Herzner und Schröder for the technical building equipment and the specialist planners for fire protection from Corall Ingenieure GmbH. NUSSLI relied on almost 150 partner companies for the implementation - around half of them from the region. This made the project not only an architectural project, but also a joint regional effort.



